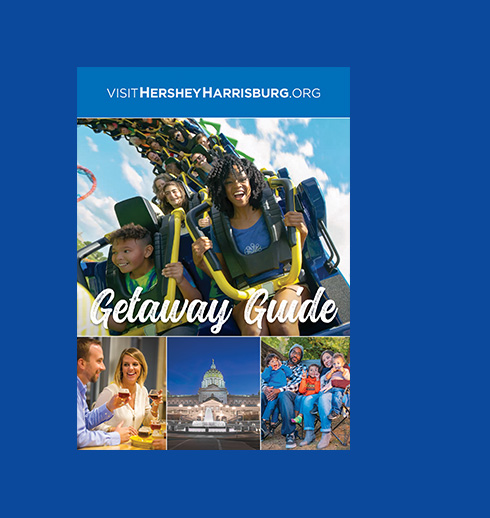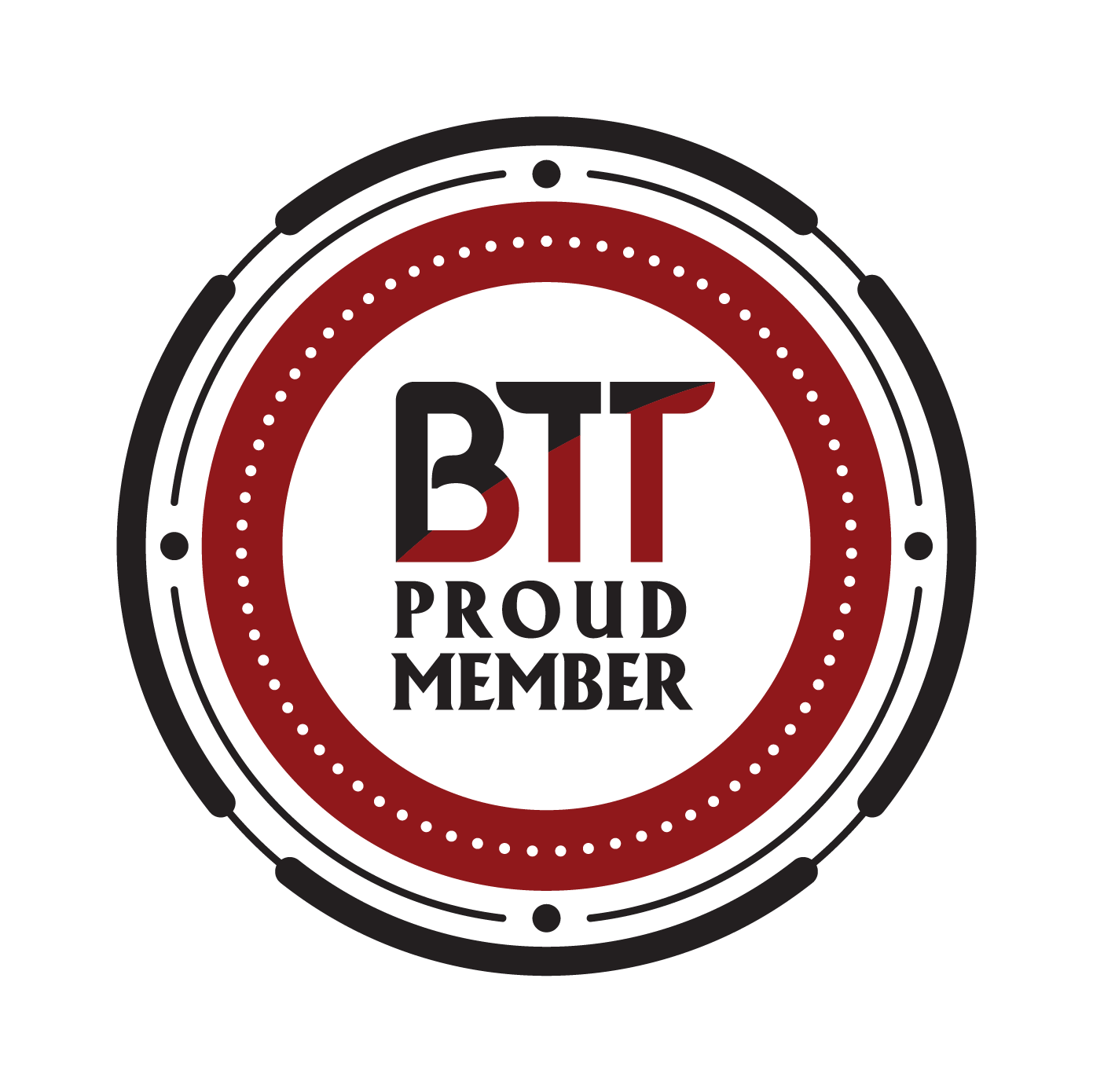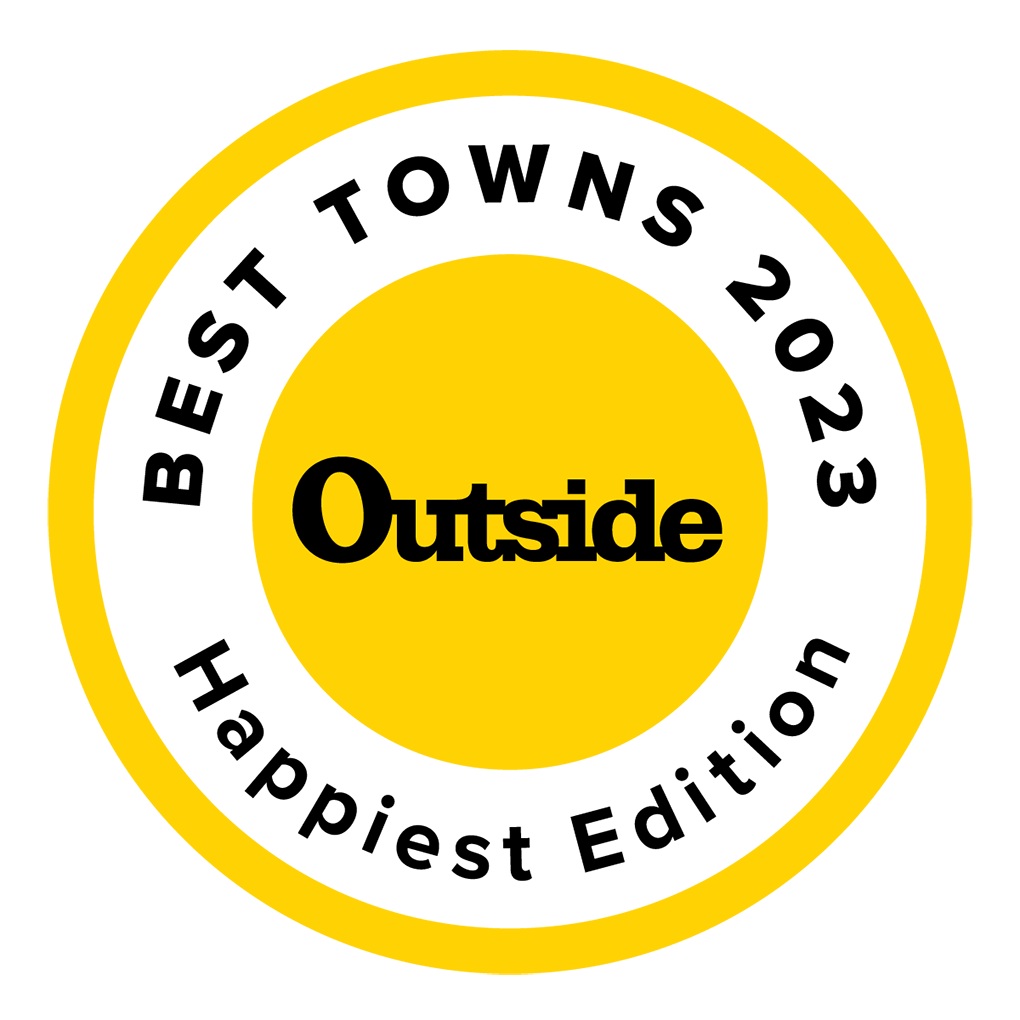The National Civil War Museum
Overview
Come face to face with history at The National Civil War Museum! With extraordinary displays, this museum covers the entire American Civil War from beginning to end. We bring history to life with outstanding collections of Union and Confederate artifacts, high definition videos, and life-size mannequins. The self-guided
tour includes 17 galleries of inspiring, balanced presentations. A panoramic view of Harrisburg and magnificent Grand Rotunda add to the unique ambiance of this inspirational setting. Exceptional banquet facilities make this the perfect venue for an exclusive private affair. Group rates available for parties of 10+ with advanced reservations. Our Education Department is dedicated to making student field trips an exceptional learning experience.
Read More
Amenities
General
Location
- Harrisburg
- Near Harrisburg Airport (within 8 miles)
- Near Hershey attractions (within 8 miles)
Leisure
- Admission Charge
- Free On-site Parking
- Meeting Faciltites/Banquet room
- Motor Coach Parking
- On-site Food - Concession
- Open All Year
- Tours
Dining
- Free On-site Parking
- Meeting Faciltites/Banquet room
Accomodations
- Free on-site Parking
- Meeting Faciltites/Banquet room
- Motor Coach Parking
Accomodations
General
- Total square footage of meeting space on property: 8161
Meeting Space
At a Glance
- Largest Room 4500
- Total Sq. Ft. 4500
- Reception Capacity 600
- Theatre Capacity 500
- Banquet Capacity 260
- Number of Rooms 8
Halls and Breakout Space
Ballroom
- Total Sq. Ft.: 3000
- Width: 60ft
- Length: 50ft
- Theater Capacity: 500
- Classroom Capacity: 100
- Banquet Capacity: 200
- Reception Capacity: 300
Ballroom with Vending Area
- Total Sq. Ft.: 4500
- Width: 90ft
- Length: 50ft
- Theater Capacity: 500
- Banquet Capacity: 260
- Reception Capacity: 600
Harrisburg Room
- Total Sq. Ft.: 1500
- Width: 30ft
- Length: 50ft
- Theater Capacity: 150
- Classroom Capacity: 50
- Banquet Capacity: 100
- Reception Capacity: 150
PA Room
- Total Sq. Ft.: 1500
- Width: 30ft
- Length: 50ft
- Theater Capacity: 150
- Classroom Capacity: 50
- Banquet Capacity: 100
- Reception Capacity: 150
Rotunda
- Total Sq. Ft.: 2500
- Theater Capacity: 100
- Banquet Capacity: 50
- Reception Capacity: 500
Kunkel/Rutherford Observatory
- Total Sq. Ft.: 860
- Theater Capacity: 49
- Banquet Capacity: 30
- Reception Capacity: 49
Patio
- Banquet Capacity: 50
- Reception Capacity: 100
Boardroom (Conference of 12 only)
- Total Sq. Ft.: 300
- Width: 15 ft
- Length: 20ft
Total Event Space
- Total Sq. Ft.: 8161
The National Civil War Museum
- 1 Lincoln Circle, at Reservoir Park, Harrisburg, PA 17103
- 717-260-1861
Cookies are used for optimization and tracking. By continuing to use our site you agree to our privacy policy.
Accept & Dismiss
Cookies are used for optimization and tracking. By continuing to use our site you agree to our privacy policy.
Accept & Dismiss








