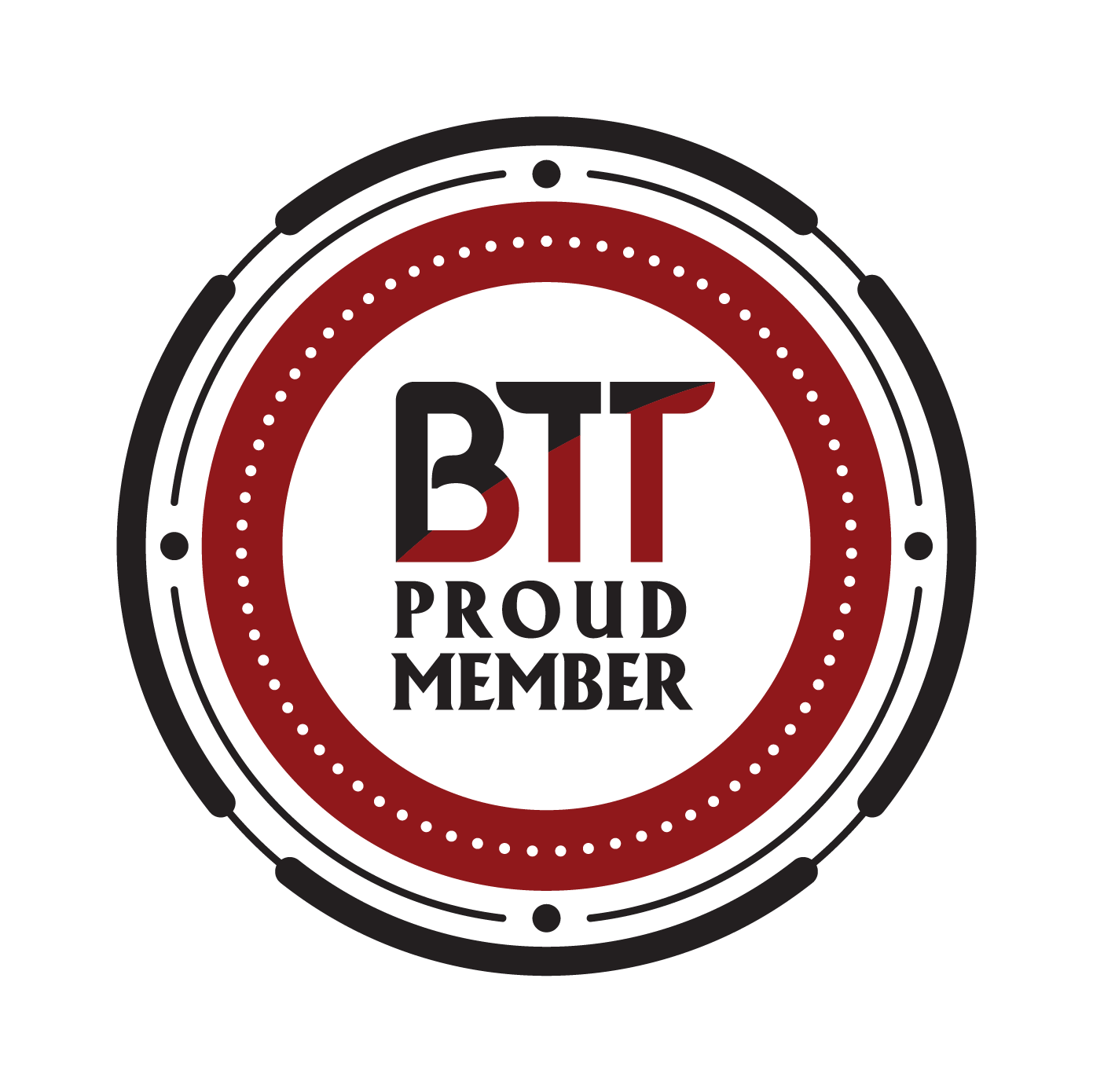Hilton Garden Inn Harrisburg East
Overview
With over 2,600 square feet of meeting and banquet
space, our property is the perfect place to host your
next event: corporate meetings, reunions, weddings,
seminars, or holiday parties. Our executive chef can
prepare all your catering selections. Our property is
easily accessible, close to multiple interstates, the
PA Turnpike, Hershey, and Downtown Harrisburg.
We offer complimentary wireless internet, airport
shuttle, and on-site parking. For more information,
contact our sales office and let us assist you with
your planning.
• Guest Rooms: 126 — King 71, Double 53, Suite 2
Read More
Amenities
General
Location
- Harrisburg
- Near Hershey attractions (within 8 miles)
Leisure
- Meeting Faciltites/Banquet room
- Motor Coach Parking
- Open All Year
Dining
- Free On-site Parking
- Meeting Faciltites/Banquet room
Accomodations
- Free on-site Parking
- Indoor Pool
- Meeting Faciltites/Banquet room
- Motor Coach Parking
- On-site Restaurant
- Outdoor Pool
Accomodations
General
- Total # sleeping rooms: 126
- Total square footage of meeting space on property: 2800
Meeting Space
At a Glance
- Description Catering and on-site audio visual included (built in LCD projector, built in screen-in-screen DVD player, laptop cord/hook-up, wireless microphone and wired/wireless internet access).
- Largest Room 2220
- Total Sq. Ft. 2220
- Reception Capacity 100
- Space Notes The prices of the meeting rooms include all day access to your meeting room. All in-house AV equipment is included in the meeting room rental fee. Outside rental fees may vary and charges will be passed on to the client.
- Theatre Capacity 120
- Banquet Capacity 100
- Number of Rooms 5
- Suites 2
- Classroom Capacity 100
- Sleeping Rooms 126
Halls and Breakout Space
Boardroom
- Total Sq. Ft.: 378
- Width: 14
- Height: 27
- Banquet Capacity: 10
Capital Ballroom A, B, & C
- Total Sq. Ft.: 2220
- Width: 30
- Height: 74
- Theater Capacity: 120
- Classroom Capacity: 100
- Banquet Capacity: 100
- Reception Capacity: 100
Capital A
- Total Sq. Ft.: 720
- Theater Capacity: 60
- Classroom Capacity: 33
- Banquet Capacity: 40
Capital B
- Total Sq. Ft.: 780
- Theater Capacity: 60
- Classroom Capacity: 33
- Banquet Capacity: 40
Capital C
- Total Sq. Ft.: 720
- Theater Capacity: 60
- Classroom Capacity: 33
- Banquet Capacity: 40
Cookies are used for optimization and tracking. By continuing to use our site you agree to our privacy policy.
Accept & Dismiss
Cookies are used for optimization and tracking. By continuing to use our site you agree to our privacy policy.
Accept & Dismiss








