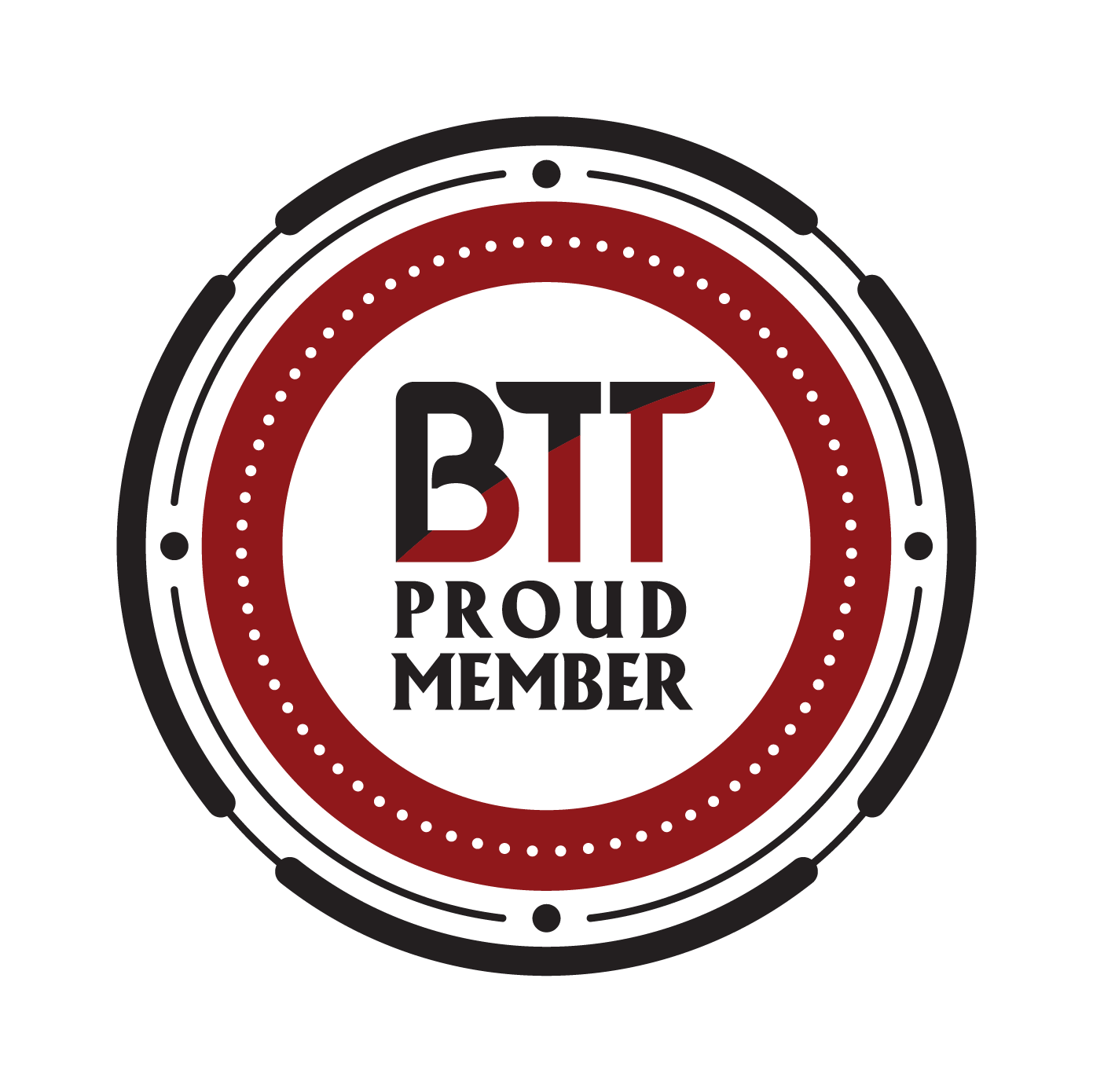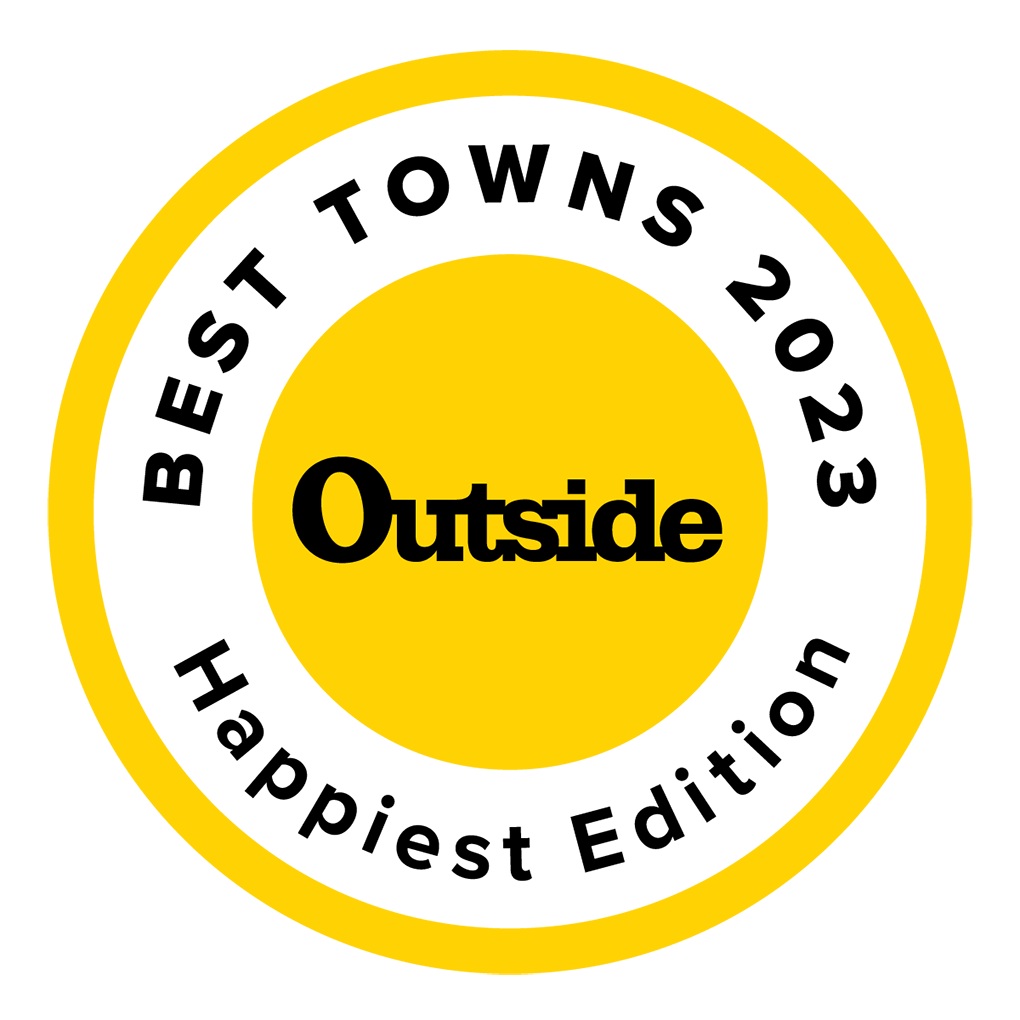Details
Every spacious guest room and suite contains a clean and fresh Hampton bed®, microwave, mini-refrigerator and a 32-inch TV with premium cable channels Enjoy complimentary WiFi, large updated fitness room and indoor pool, as well as Hampton's complimentary hot breakfast with our signature waffles and oatmeal. We’re one of the top-rated hotels in Hershey, PA and near top attractions like ZooAmerica, Chocolate World and Hersheypark, just 1.5 miles away. Our hotel is located 12 miles from the Harrisburg International Airport, and a short drive away from the country club, golf resort and Indian Echo Caverns. Take in the scenery as you explore the Amish Country – 30 miles from our Hershey hotel.
Once a candy factory, our 110-room hotel on Chocolate Ave. is near several local businesses, including the award-winning Penn State Milton S. Hershey Medical Center, The Hershey Company and other local corporations. Reserve our 225 sq. ft. meeting room for a meeting.





















